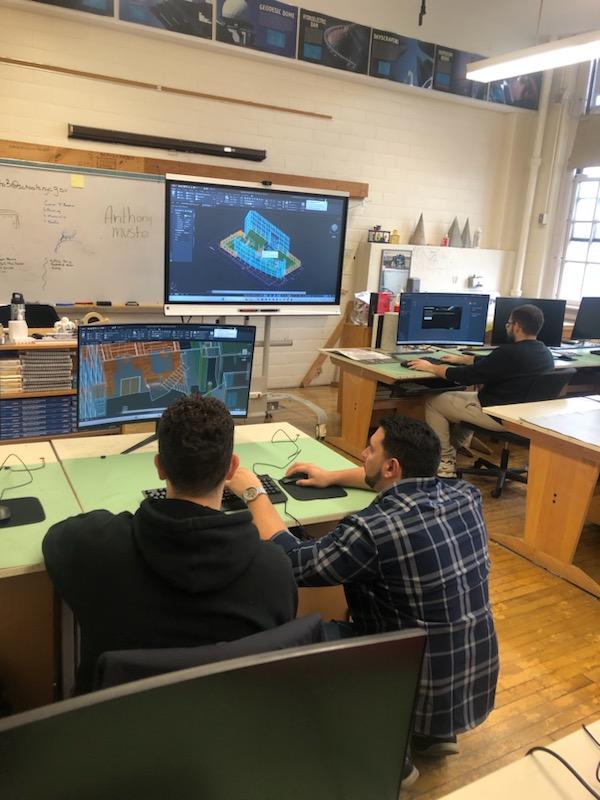Course Features
- Lectures 0
- Quizzes 0
- Duration 45 hours
- Skill level All levels
- Language English
- Students 10
- Assessments Yes

Architectural drafting is a CTE course focused on preparing its students with design skills and 21st-century technology skills of drafting. By learning to think critically, time manage projects, and work together in collaboration, students can get a feeling of what it is like to work in a real architectural firm’s office. Students start with learning the basics of hand drafting, then progress exponentially over the next two years with learning CAD (computer-aided drafting), 3D computer modeling, and rendering software. They will also get guest lectures from real Architects and Design locally and nationally in the classroom.
Students who receive 12 credits in Architectural CAD Drafting will have the opportunity to take the Autodesk Certified User of Architecture certification exam.
Students will obtain 54 Work Based Learning hours during their three years within the program. Through these 54 hours, students will develop career-building skills, work with professionals, and attend internships focused in the fields of Architecture, Design, computer-aided drafting, and more!
. Architect: Design and oversee the construction of buildings and structures.
Ignazio Marinello: [email protected]
Anthony Musto: [email protected]